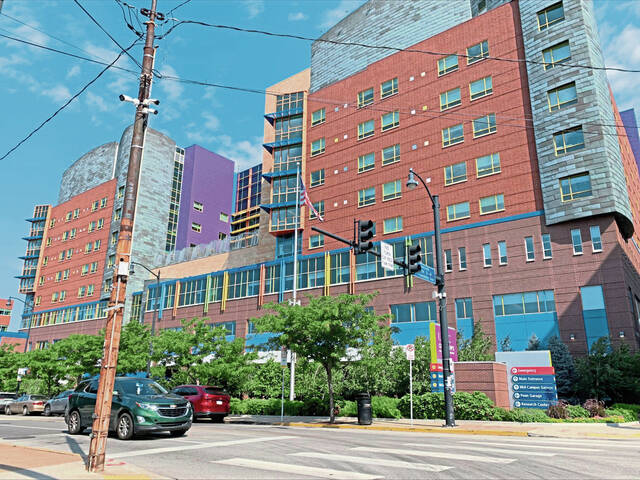A long-range development plan for Pittsburgh’s Allegheny General Hospital includes the potential for new buildings in the North Side campus and a goal of making all hospital rooms single occupancy.
The proposed master plan, which lays out development goals for the next decade, was presented to the Planning Commission on Tuesday. Commissioners are expected to vote on it in two weeks.
Allegheny General Hospital last updated its master plan in 2018.
Mark Nussbaum, the hospital’s CEO, said officials frequently assess the hospital’s needs. The new master plan, he said, reflects the desire to modernize the hospital.
Allegheny General has 524 beds and is staffed by 800 physicians, 100 medical students and about 4,000 staff members, Nussbaum said. The hospital admits about 24,000 patients a year and has about 300,000 outpatient visits annually. The hospital also sees more than 55,000 emergency department registrations each year and handles more than 23,000 surgical procedures annually.
Allegheny General Hospital plans to see growth in its cardiac, neuro, surgery and medicine departments over the next 10 years. Officials said they wanted to consolidate service lines that are spread throughout the campus and replace antiquated buildings that don’t meet modern needs.
The plan also calls for transitioning to entirely private patient rooms. The hospital has some rooms where patients have to share with a roommate.
“Having shared patient rooms is not the ideal level of care,” Nussbaum said, adding that became particularly evident during the covid-19 pandemic.
The master plan also proposes three potential sites for new buildings on the Allegheny General Hospital campus.
James Keelan, a senior analyst with IKM Healthcare Analytics, said the hospital is considering new developments at Sandusky Street and North Avenue, James Street and North or James and Hemlock streets, though there are no concrete plans to develop any of those sites.
He said the hospital is considering construction at one or two of the sites within the next 10 years. Officials did not provide details about the specific uses for these buildings, but plans presented to the commission noted that the new buildings would not be taller than the buildings already on the site.
The master plan also proposes to move the hospital’s helipad to the roof of the Snyder Pavilion building at the hospital complex. The move would not change helicopters’ flight routes, Keelan said. Putting the helipad 10 stories above ground will reduce the noise for the surrounding community, he said.
Ann Kline, an analyst with Trans Associates, said the plan doesn’t look to add to or eliminate any of the roughly 2,100 parking spots available on-site. Employees also use off-site parking with a shuttle.
Kline said the plan looks to reduce the number of employees who drive themselves to work. More than 90% of employees reported that they do so now. She said the hospital wants to promote other, more environmentally friendly options, such as potentially offering employees free bus passes or providing more bike racks and bike repair stations to encourage people to cycle to work.








