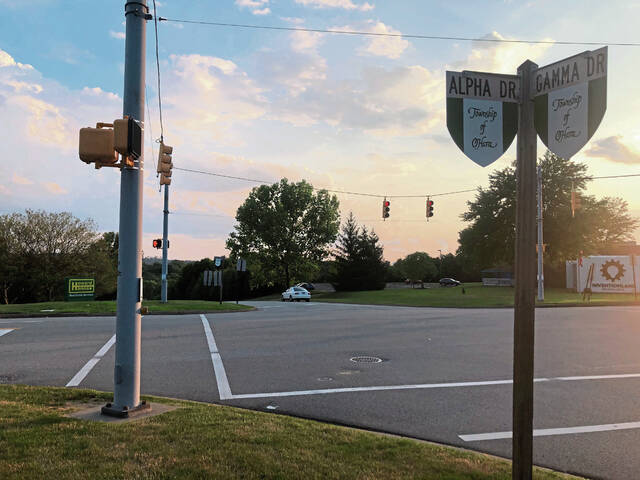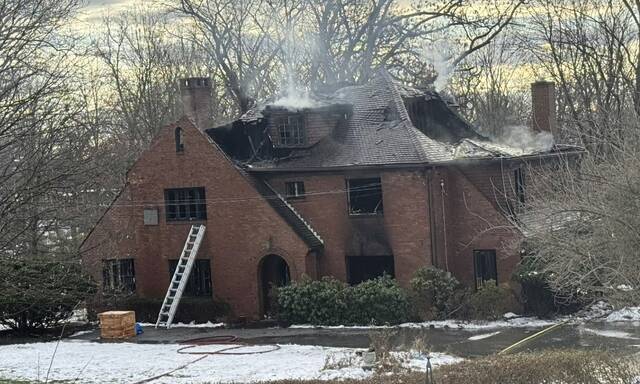Perched high atop a hill in Indiana Township, the Italian villa at 340 Fox Hunt Road isn’t visible to its neighbors in the Manor at Hartwood plan below. But on the 35-acre estate, there’s plenty to see — starting with the six-bedroom mansion boasting six full and two half bathrooms.
The stately stone mansion was built in 2007 by Cress Builders for Murry Gerber, the former president and CEO of EQT Corp. UPMC surgeon Dr. James Luketich purchased the property in 2019 with his wife, Christine.
It is for sale, co-listed by Linda DiBucci and Matt Spaeth of Piatt Sotheby’s Realty.
The asking price is $8 million.
Opulence abounds everywhere you look — from the front gardens to the two-story entryway; down the hall and outside to the 70-foot, in-ground pool; and on the lower level, which features a guest suite, a large gun safe and a 9,000-bottle wine cellar among its many amenities.
“The detail everywhere is just incredible,” said Spaeth, a former player for the Pittsburgh Steelers.
A hand-painted coffered ceiling is in the library. The amber-colored glass Fine Art chandelier in the foyer can be lowered with the flick of a switch, as it’s attached to a remote cable line for easy cleaning.
The first-floor owner’s suite has a his-and-hers, two-story office; a private sitting room; a limestone fireplace; and a large bathroom complete with a Roman shower, breakfast bar, separate sinks and makeup vanity. From the bedroom, French doors open out to the pool area.
There are four laundry rooms, a large great room perfect for entertaining, and a stunning dining room that connects to a butler’s kitchen, which then connects to the main kitchen and a family room.
Designed by Joe St. Jean of Scholz Design, as large as it is, the abode still feels cohesive and cozy.
“It’s nice that all of the rooms feel connected,” DiBucci said. “It just has such a warm feel to it.”
Outside, gas lanterns can be turned on via a smartphone app. The lanterns are just one of the touches added to make the new home feel older. DiBucci said that Gerber built the home to see if something with old-world charm could be constructed today.
Also on the property are multiple stone patios, a pool house, an outdoor kitchen, two barns — one with a reinforced foundation so that it can double as an extra garage — a chicken coop and horse-riding trails that connect to Hartwood Acres.
And it’s just a 20-minute drive from Downtown Pittsburgh.



























