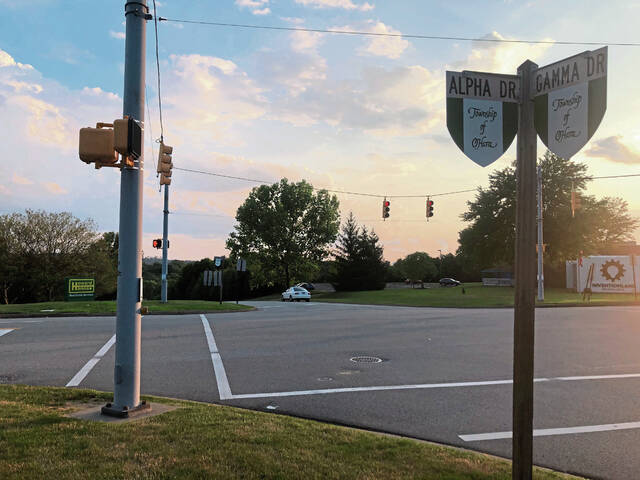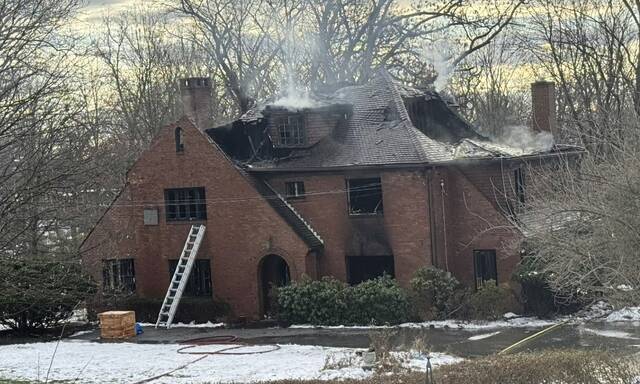The vintage bottle-top glass detail on the front door of the Fox Chapel home gives a glimpse into its character.
Western Pennsylvania was known as a center of glass before it became famous for steel.
Built in 1940, the three-story Tudor house at 900 West Waldheim Road has been updated to accommodate today’s living, allowing for plenty of home office space and distance learning areas while preserving the original charm.
“We loved the house the minute we saw it,” said one of the owners, who requested their name not be included. “When you walk into a house you can feel its soul. This house definitely has soul.”
He said it was important to retain that “soul” while adding modern amenities to the five-bedroom, 5½-bath single-family home for the next owners.
The house is on the market for $1.9 million through Stephanie Veenis, an agent with Howard Hanna Real Estate Services. It’s one of Hanna’s Homes of Distinction on its website.
Take a virtual tour here.
The changes the owners made — from reconfiguring a room in the attic into a spacious office to designing an adjacent bedroom area on the second floor that can be devoted to doing online schoolwork — make the house up-to-date for people working and students learning from home, Veenis said.
“We tried to update everything,” the owner said.
In addition to being appropriate for work and school, the layout of the home allows for relaxing and entertaining.
The owners invested in personal touches from their world travels. There is a chandelier fashioned from Murano glass from Venice, Italy, in the dining room. The backsplash in the kitchen, a room they more than doubled in size, is made from tiles from France.
Large bow windows in the kitchen and adjacent family room overlook a serene wooded area in the back of the home. The yard is flat.
“There are streams of light all throughout the house,” Veenis said. “When you walk in this house, you can tell that is has been loved and enjoyed by numerous generations.”
The original coffered ceiling was retained in the living room. Many of the curtains throughout the home are made of fabric from France.
The owners repurposed the original kitchen cabinets in the laundry room and built a deck with a bead-board ceiling and recessed lights. There is a wine room.
Most of the original oak remains, from the flooring to the stairwell in the entryway.
Each bedroom has its own brand new bathroom. The master bathroom has dual sinks, a soaking tub and large walk-in shower.
Numerous bump-outs reflect the same architecture, including a side entrance, so it appears that the additions were part of the original house. There is an attached three-car garage.
“For an older home, there is plenty of closet space, including a cedar closet,” the owner said.
Veenis said the homeowners have respect for the architectural period and created a “flow and ease to create the perfect lifestyle.”
The house is located in the heart of the early part of Fox Chapel, just above Aspinwall and close to Route 28 access.
“There are so many unique classic homes here, “ the owner said. “It’s a fabulous walking neighborhood. The location is ideal. The back of the house is place of respite for us.”






























